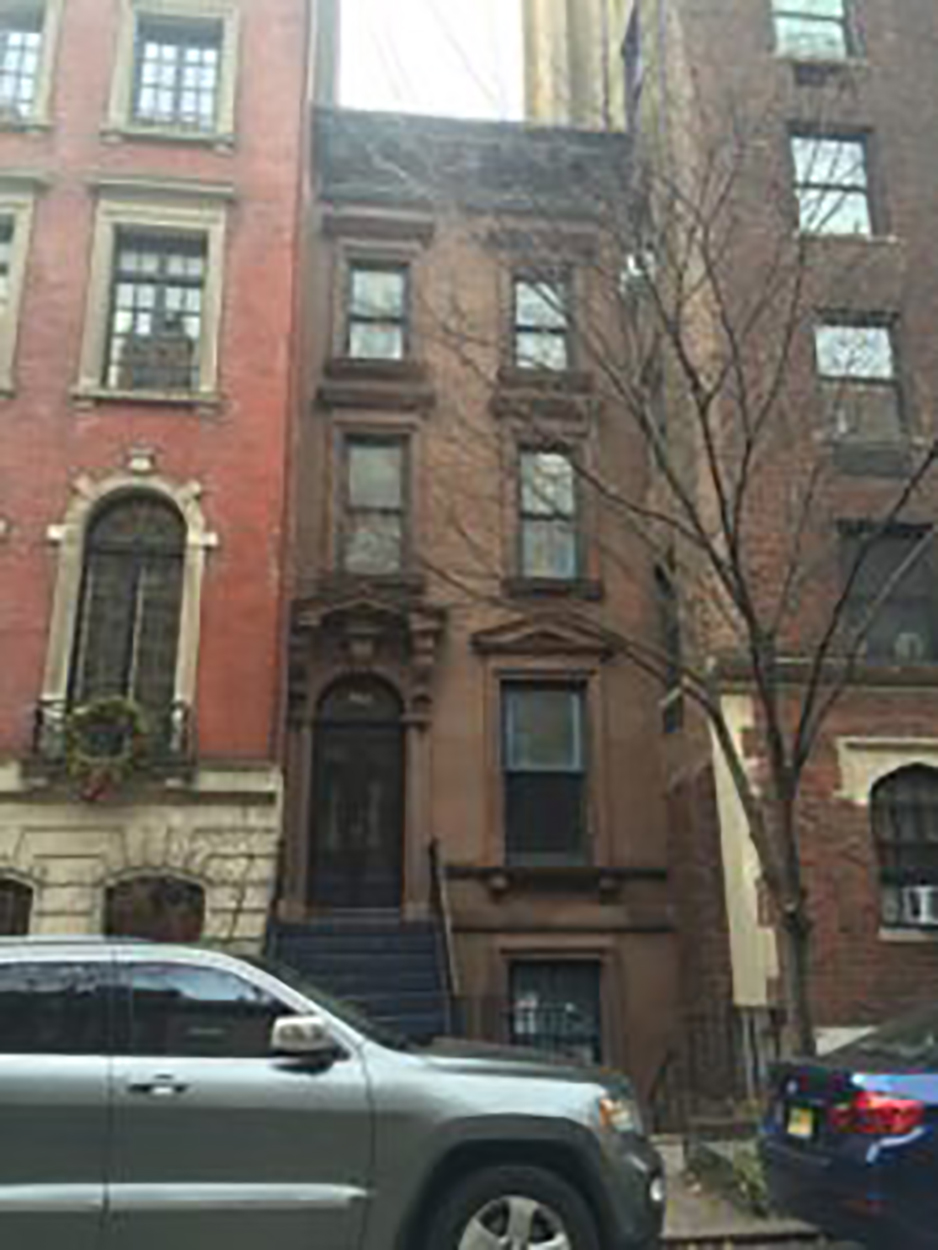Building Name
152 East 71st Street
Architect
W. O’Gorman
Year(s) Built
1871
Designation
Upper East Side Historic District

Project Information:
An Italianate style rowhouse designed by W. O’Gorman and built in 1871. Application is to remove a bay window at the rear façade and construct a rear yard addition.
CB8 Hearing: 01/17/17 (Disapproved)
LPC Hearing: 02/14/17 (No Action)
LPC Meeting: 05/02/17 (Approved)
FRIENDS' Testimony:
Although the bay window at the rear elevation is in poor condition, we feel strongly that this important feature be restored and preserved. In a Certificate of No Effect Permit issued in December 2016 which primarily addressed the construction of a rooftop addition, the permit also allowed for the replacement of the support posts that hold up the bay window. In the permit, the window is referred to as “historic,” and states that the “new support posts will help to preserve this significant architectural feature of the building.” Map research shows the presence of this window as early as 1912 amongst a row of seven houses all with identical bay windows, and it is possible that this element was part of the original design. This window has already been determined by the LPC as a significant feature, therefore the demolition of this window should not be allowed.
It is rare to see rowhouses on the Upper East Side which still retain such historic character. The proposed first floor expansion would square off the bay window and only increase the living area by a few square feet on either side. We feel that the demolition of this bay window is a large price for only a small increase in area. Aside from this, the posted plans show two different rear elevations, with no indication of which version is the one proposed. These two elevations have substantial differences between them, and without a clear indication of the scope it is difficult to assess the appropriateness of the design.
We suggest that the applicant return with a revised proposal that keeps the existing bay window and incorporates a new greenhouse design on the basement floor, which would still allow for a modest expansion but preserve the charm of this house.
LPC Hearing:
FRIENDS' Testimony:
As stated in our testimony from the public hearing on February 14, 2017, we feel strongly that the historic bay window at the rear elevation should be retained. So few rowhouses on the Upper East Side have historic material at the rear, and the bay window helps to add character to this cramped portion of the donut. To demolish this original feature of this house with an uninspired rear addition that will only add a few extra square feet of interior living space on the first floor would be a great loss.
At the public hearing for this item, the Commission requested that the bay window be incorporated into the design of the lower level greenhouse. The Commission also requested a structural engineer’s report to determine the stability of the window. In the posted project materials, there are no images or reference to an engineer’s report, yet the bay window is still proposed to be demolished. If a report has been produced, we believe that those materials should be posted as part of the plans. Because we cannot review any justification for the demolition of this window, we still believe there is a way that it can be retained.
In addition, the revised plans contradict themselves on pages 13 and 14, showing two different sets of drawings for the rear elevation. The drawing on page 13 shows a brown-colored rear addition, and the rooftop addition (although part of a staff-level permit) shows three panels of sliding doors. The drawing on page 14 shows a gray-colored Rheinzink cladding with additional detailing, and the rooftop addition shows four panels of sliding doors. These careless errors in the plans should be more closely reviewed by the Commission so that an accurate representation of the proposal is available to the public.
Based on the lack of documentation proving that the bay window is structurally unstable, FRIENDS asks the Commission to deny this proposal.

