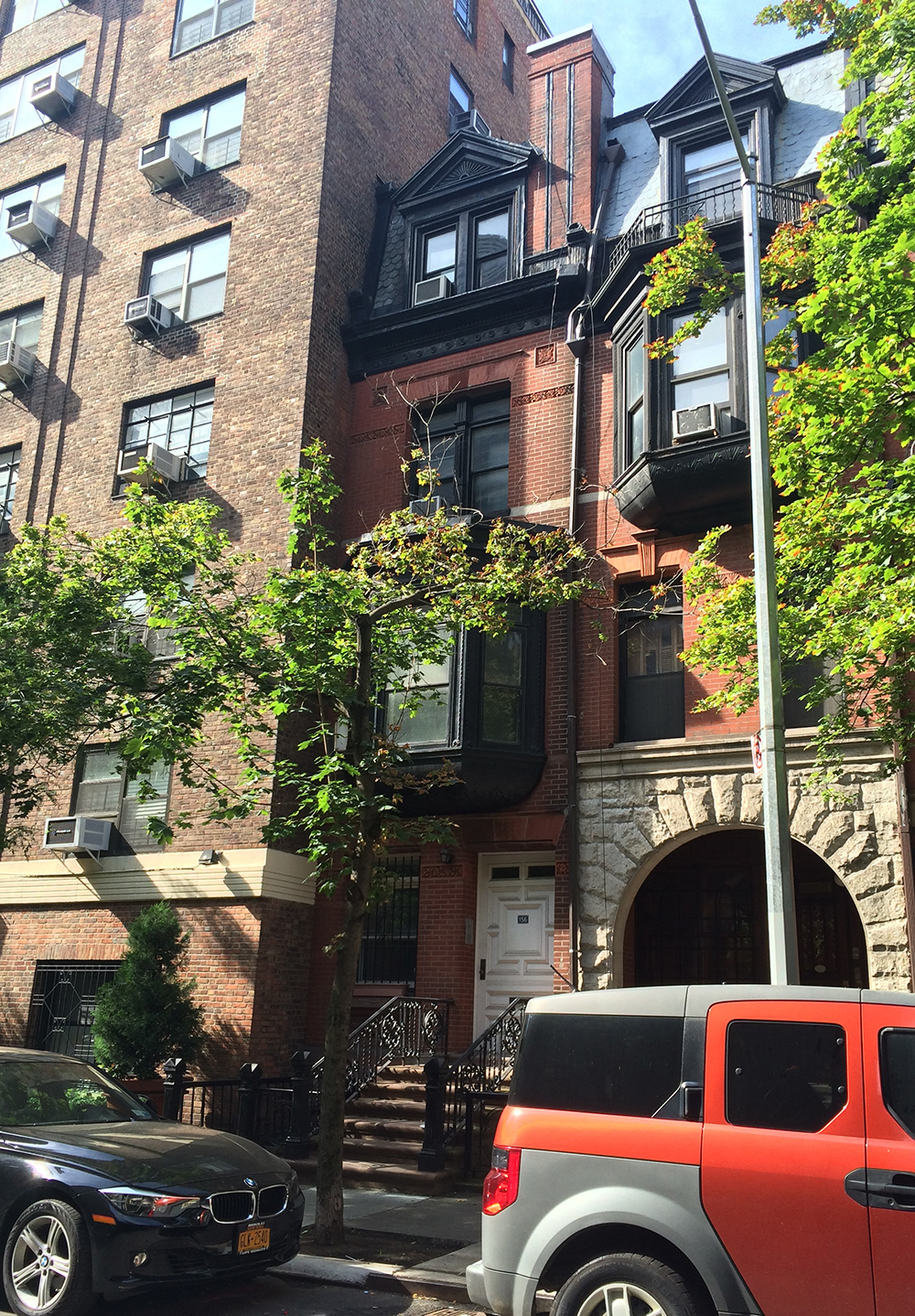Building Name
156 East 89th Street
Architect
Hubert, Pirsson & Co.
Year(s) Built
1886-87
Designation
Individual Landmark

Project Information:
A Queen Anne style rowhouse designed by Hubert, Pirsson & Co. and built in 1886-87. Application is to construct a rooftop addition and alter the rear façade.
CB8 Hearing: 07/18/16 (Approved)
LPC Hearing: 08/09/16 (Laid Over); 09/13/16 (Approved)
FRIENDS' Testimony:
This unique and picturesque row of houses, sandwiched between large apartment buildings, survive as a rare relic of the Queen Anne style on the Upper East Side. At both the facade and rear, these houses have been minimally altered. Thus, the introduction of large, multi-light windows at the rear elevation is troublesome and not in keeping with the character of the building. While applicant attempts to echo the Art Deco corner windows from the building next door with similar corner windows at the rear extension, we believe this cue to be incompatible with historically modest rear façade. The windows also present an excessive amount of glazing, especially for a space that is primarily used for a staircase. In addition, by raising the height of the existing addition, the rear cornice height is also raised, which disrupts the rhythm of this intact row. While the building at the opposite end of the row is taller than the rest, this building was originally an outlier – built wider and with an L-shaped plan. The penthouse is likely not original, thus, it should not be looked to for precedent. FRIENDS suggests that the rear cornice height be retained, in order to show the original size and scale of this building.
The changes to the front side of the existing rooftop addition are not visible and do not present any problems. Yet, FRIENDS cannot support the changes to the rear windows and the raising of the rear cornice, and we ask the Commission to deny these problematic aspects of the proposal.

