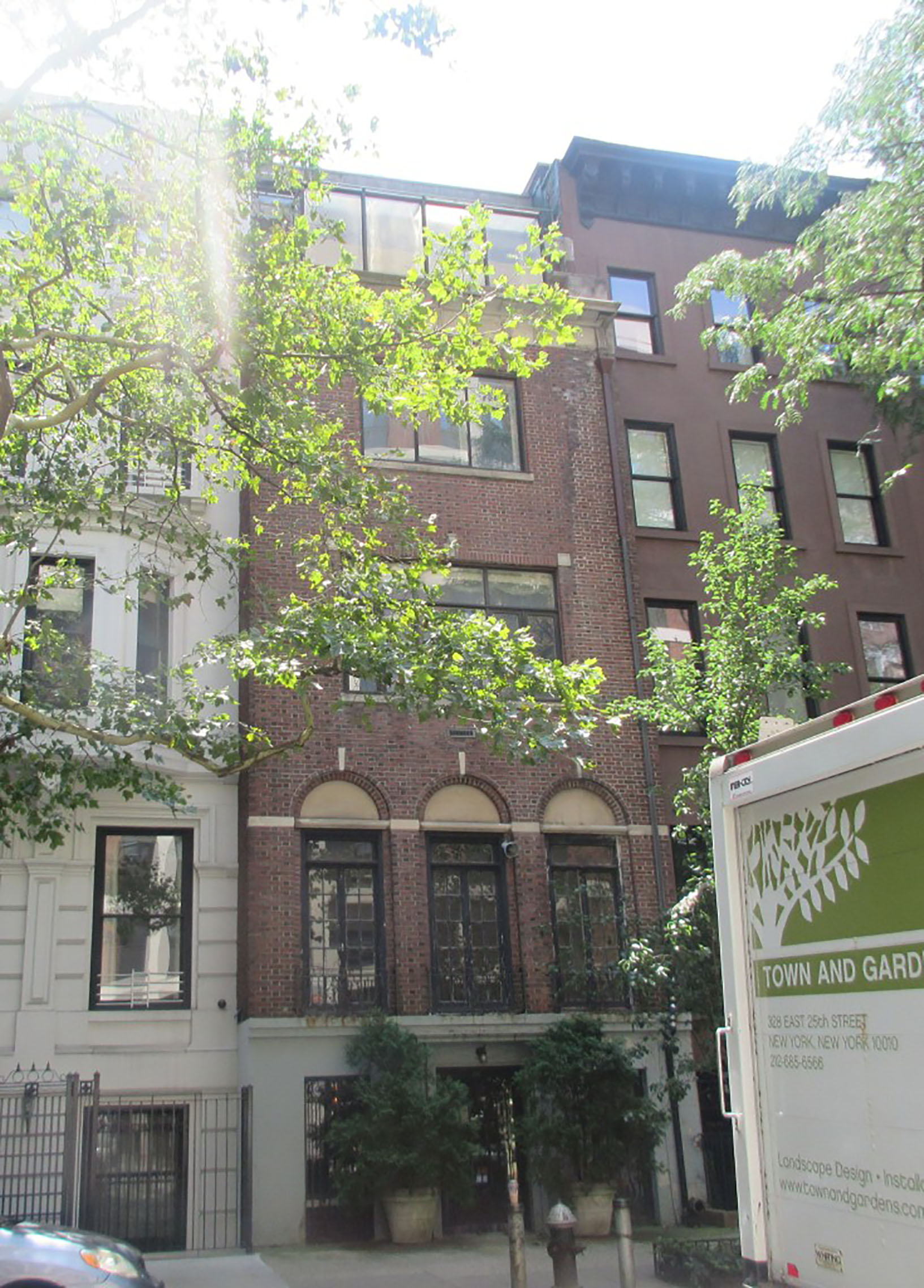Building Name
48 East 73rd Street
Year(s) Built
1885-86
Alterations
Altered in the neo-Federal style by S. Edson Gage in 1916; again in 1979
Designation
Upper East Side Historic District

Project Information:
A rowhouse built in 1885-86, altered in the neo-Federal style by S. Edson Gage in 1916, and again in 1979. Application is to modify the dormer, reconstruct the rooftop addition, demolish rear facade and extension, construct new rear facade, create a lightwell, and excavate the cellar and rear yard.
CB8 Hearing: 10/07/13 (Disapproved)
LPC Hearing: 08/05/14 (Laid Over); 09/23/14 (No Action)
LPC Meeting: 11/25/14 (Approved)
FRIENDS' Testimony:
FRIENDS of the Upper East Side appreciates contemporary architecture. Over the thirty-one years of our existence, FRIENDS has fought hard to preserve and celebrate modern architecture. In 2001, we launched an exhibit, Modern Architecture on the Upper East Side: Landmarks of the Future. In 2007, we successfully achieved the individual landmark designation of Manhattan House by Skidmore, Owings & Merrill. And In 2011, FRIENDS offered an extremely successful walking tour, The Evolution of the Modern Town House, led by Theo Prudon, president of Docomomo US.
Through efforts like these, our organization has demonstrated an appreciation for modern architecture within historic settings, and our Preservation Committee has thus acquired a keen eye for contextual design. While we appreciate the intention of creating a contemporary identity for 48 East 73rd Street, we question the appropriateness of the design in this location.
That is not to say that there aren’t positive aspects of the proposal. The complete restoration of the first two floors, as well as the brick and masonry work on the front façade are commendable. The return of wood-framed windows and the balustrade are also a welcome change. Removing some of the insensitive additions has the potential to have a substantial impact on the site, namely the inelegant 1979 modern glass dormer window. Removing bulk in the rear-yard will improve the condition of the interior court, adding much-needed green space.
The applicant’s proposal for the “crown,” however, is a missed opportunity to reclaim some of the details lost when the current “modern dormer” was installed in 1979. FRIENDS found the proposed fascia and shutters in either brushed or powder-coated aluminum to be inappropriate for this extremely visible portion of the front façade. Additionally, we regret that the applicant did not include divided lights in the proposed window replacements at the 3rd and 4th floors, especially since they were part of the same 1930 iteration of the building being used to guide the restoration of the lower floors.
Finally, our committee concluded that the rear façade, while interesting, is inappropriate for the historic district. By nature a rear façade is secondary and the design should reflect that. The proposed façade is not only highly designed but highly transparent, which is likely to be obtrusive to neighbors.
While we welcome contemporary buildings both inside and outside of the boundaries of the seven historic districts monitored by FRIENDS, our Preservation Committee found this design to be grossly out of sync with the character of East 73rd Street. On these grounds the Preservation Committee at FRIENDS urges the Commission to deny the application.

