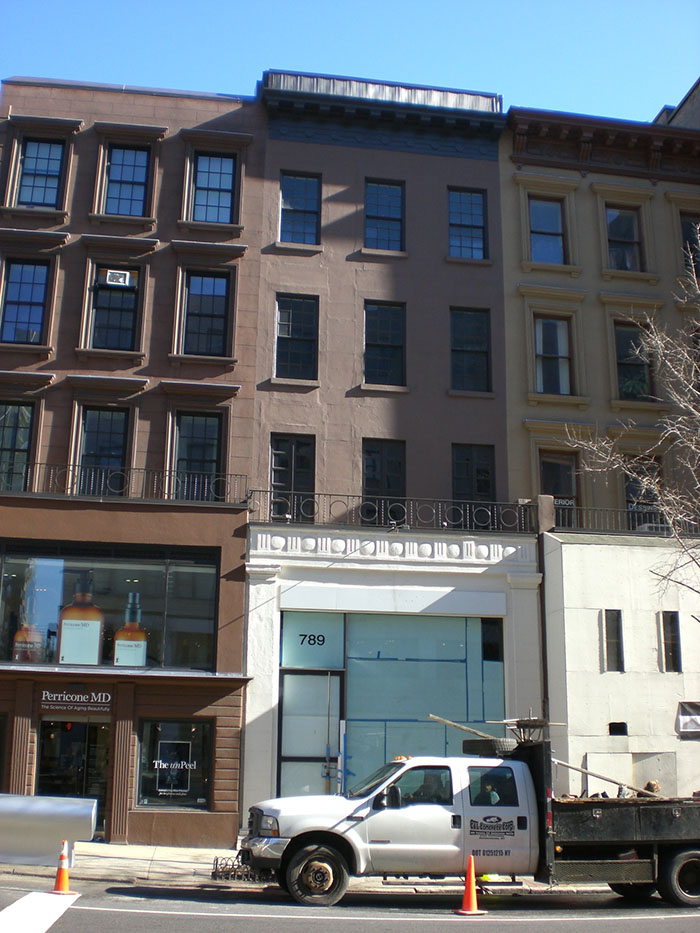Building Name
789 Madison Avenue
Architect
F.S. Barus
Alterations
Altered by Albro and Lindeberg, 1909
Designation
Upper East Side Historic District

Project Information:
An Italianate/neo-Grec style row house designed by F.S. Barus, and altered in 1909 by Albro and Lindeberg to accommodate a two-story commercial storefront extension. Application is to install new storefront infill and awnings at the upper floors.
CB8 Hearing: 02/11/13 (Approved)
LPC Hearing: 02/26/13 (Approved)
FRIENDS' Testimony:
This protruding, monolithic building is an anomaly among its row of intact brownstones. The applicant’s use of simplified neo-Grec details at the cornice and window surrounds, and sandstone for the upper façade are a nod to the immediate context. As a result of the Madison Avenue Storefront Guidelines, the articulation of storefronts on this block displays homogeneity, and so the new bay window adds a welcome variety.
Although the guidelines code this storefront in green and therefore permit alteration, members of the Preservation Committee regret the loss of the storefront bulkhead and deep recess. In addition, it is important to note that the designation report identifies 801 Madison Avenue as a modern-style building. Because the 1970s design does not meet a high standard of significance, we do not object to the drastic reconstruction of this particular styled building.

